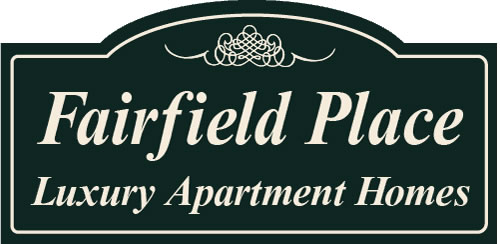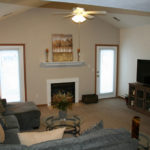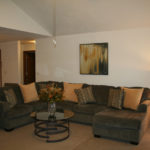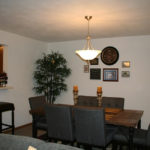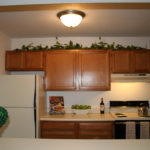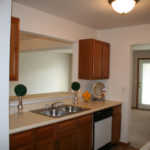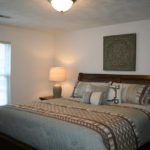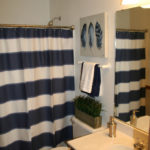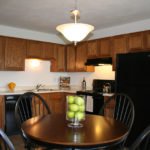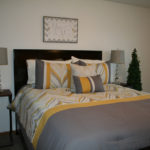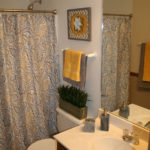The O’Fallon IL Apartments at Fairfield Place have 120 two-bedroom apartments scattered over 10 acres. We offer two floor plans. There are no steps for first floor units, and only one flight for 2nd floor, which is the top floor.
Please call us at (618) 632-1889 to schedule a viewing.
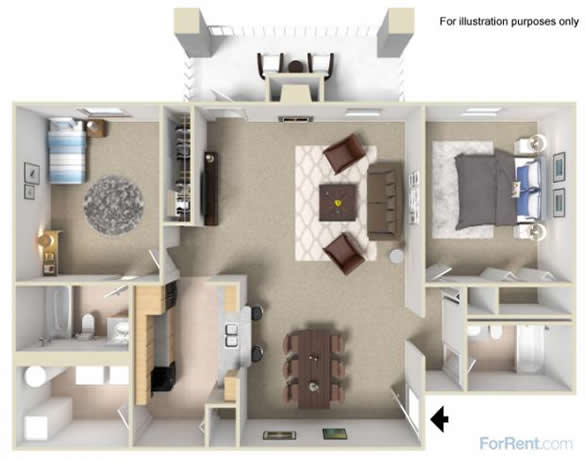
Floor Plan A – Split Bedroom
Starting at $1,300/month
This 1,150 square foot model has 2 bedrooms and 2 bathrooms. It is perfect for roommates because the bedrooms and bathrooms are on opposite sides of the home. This expansive living room with gas fireplace has access to your own spacious patio or deck. This model has a designated dining room space, a separate galley kitchen, and a pass-through.
Floor Plan A Photo Gallery
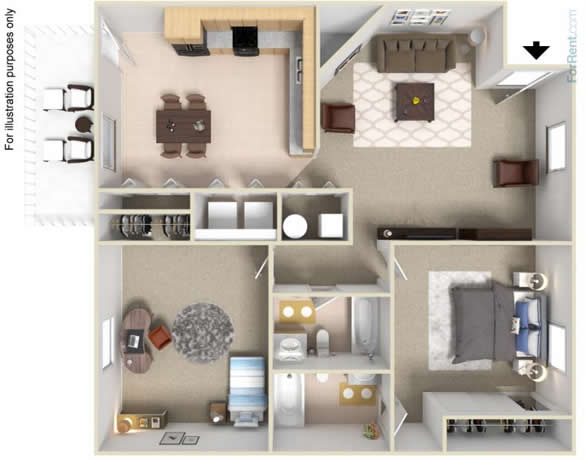
Floor Plan B – Eat-in Kitchen
Starting at $1,325/month
This 1,120 square foot model is perfect for families with 2 large bedrooms and 2 full bathrooms. The open eat-in kitchen boasts a 6′ pantry, a separate washer/dryer closet, and door to access your own oversized patio or deck. The spacious family room in this luxury unit has a gas fireplace and ceiling fan, and is large enough to entertain guests.
